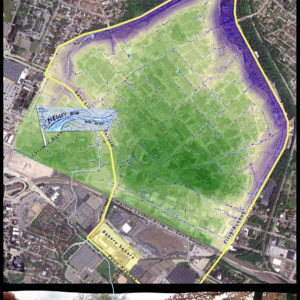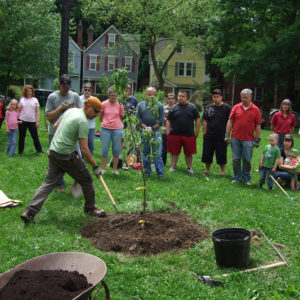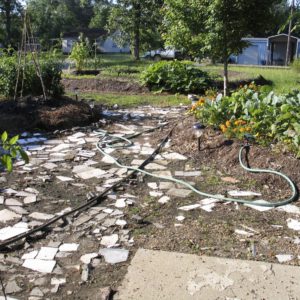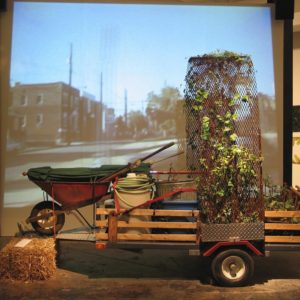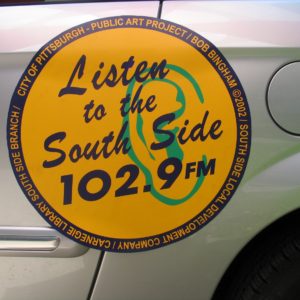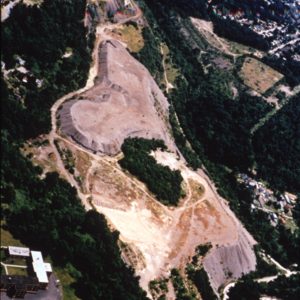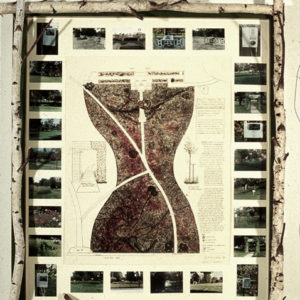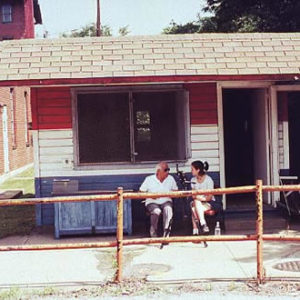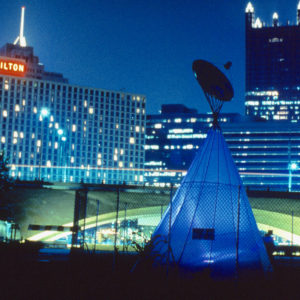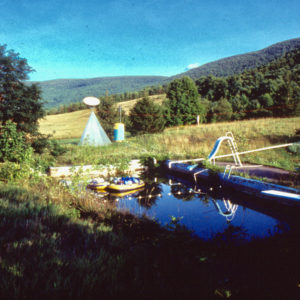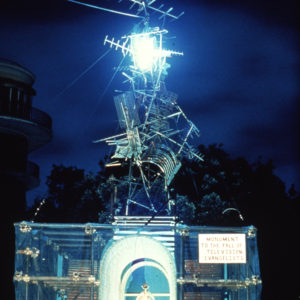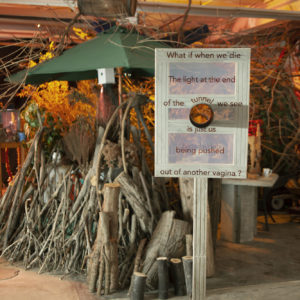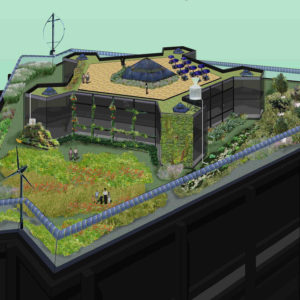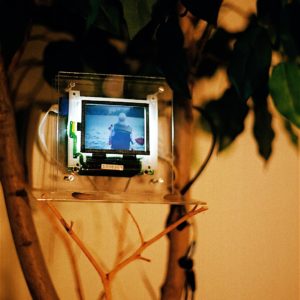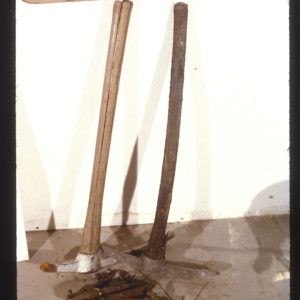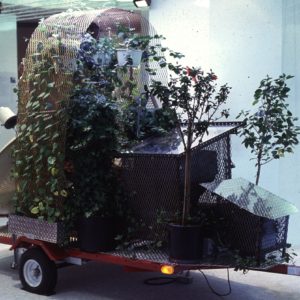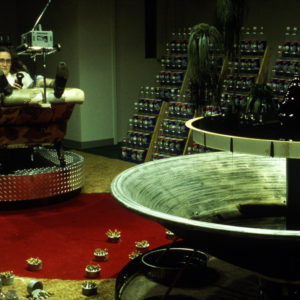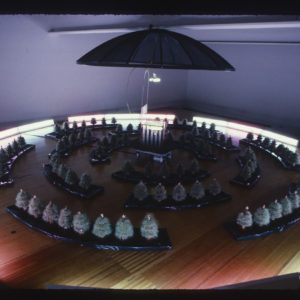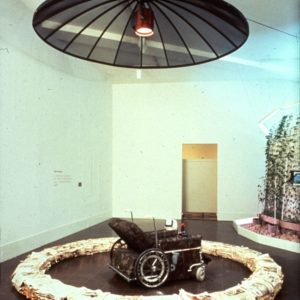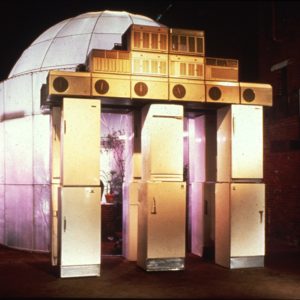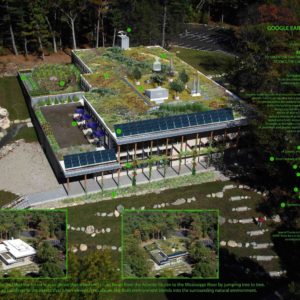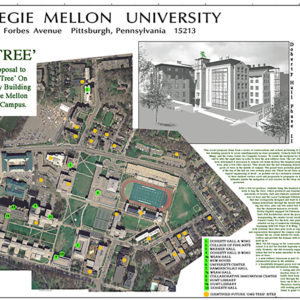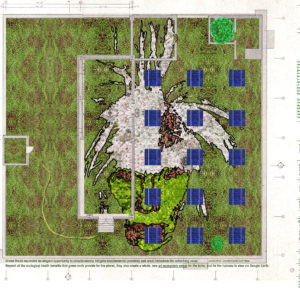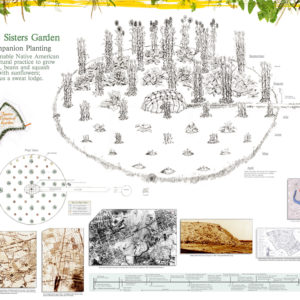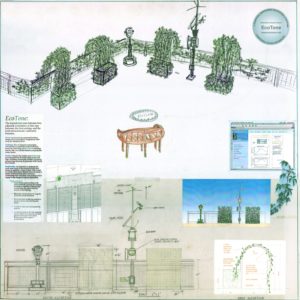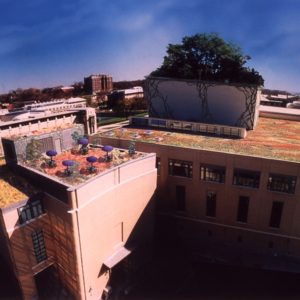Google Earth Camouflage, A Revision Request, An Ecoart Proposal to Green the Garthwaite Center for Science & Art. 2008
This site-specific proposal is part of a Global Warming exhibit; the gallery is inside this new ‘green building’. However sustainable the current building design may be, from the air it appears to be primarily stark white; the site carved out of the forest. So this proposal intends to assist viewers to: Imagine greening all buildings to the extent that when viewed from above—either by flying over or google earth, the built environment blends into the natural environment; integration, way beyond LEED, Leadership for Energy and Environmental Design.
Imagine if we had building codes that required developers to replace the existing natural growth/habitat on top of or into a proposed building. Literally roll up the landscape before the building’s footprint comes down, and integrate it into the building program. Not being in the process prior to design and construction of this building, we speculate a history of diverse land use on the site. In this case we added a mixture of growth strategies not attempting to reproduce a forest ecosystem, but to provide a model of diverse strategies as examples: a living roof with a naturalistic meadow of perennials and grasses, agricultural food crops, fruit trees, alternative energy systems, rain water storage, and a small area for human habitation.

